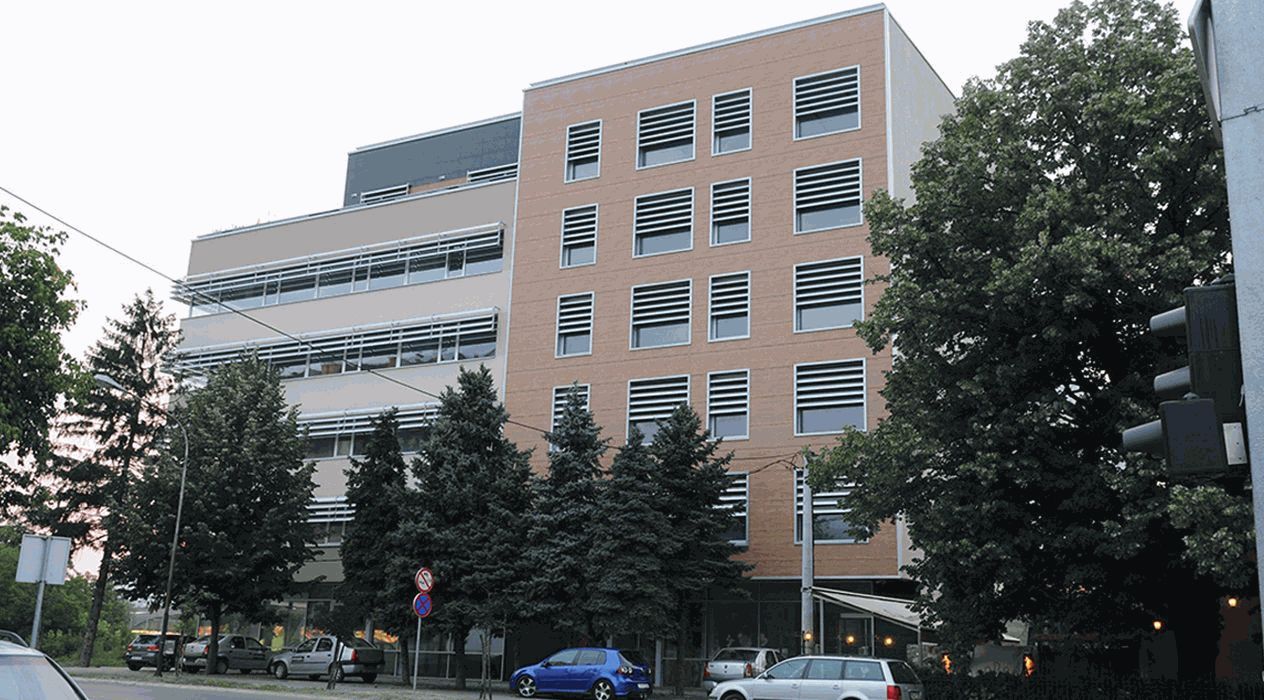
The building is situated in the street Bulevar Stepe Stepanovica, floor schedule: Basement+Ground Floor+4 Floors+Set Back Floor+Roof. It is stipulated for accomodation and work of companies of various profiles. This is the first low-energy building for business purpose of „A“ class in the Balkans. In construction, we used all European standards and material of low-energy construction, such as Ytong blocks, SCHUCO steel facade, thermal insulation facade and vented facade
The building was built with two systems of heating-cooling, system of water-water and system of air-water. Heating of sanitary water is carried out by solar energy. The special feature of this building is green roof which was made as roof garden with various greenery and space for rest.